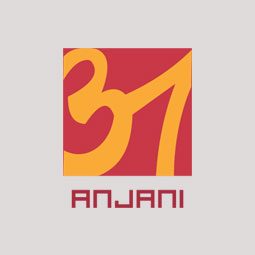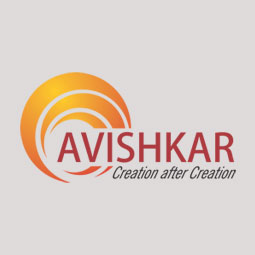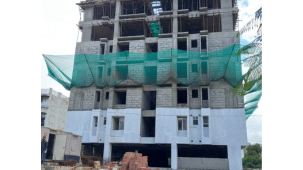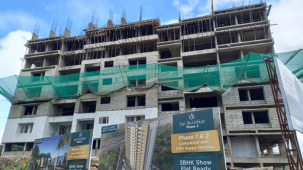About Sai Avishkar
get to know more about this project
Your Dream Abode
Why settle for tiny apartments and uninspiring amenities when you can be a part of lavish homes in the heart of Pune. Widely spread across the very beautiful foothills of Dhayari, SAI AVISHKAR comes together to create a marvel in every sense. It’s success and trust is apparent as we have successfully sold the FIRST and the SECOND phases, allowing us to present to you with our THIRD phase. This has been designed to create more serene and smart complexes with our eighty four 1, 2 & 3 BHK homes. We aim to make the THIRD phase of SAI AVISHKAR an ideal abode for emerging families.
There is nothing like unparalleled comfort and beautiful views. Sai Avishkar brings uncompromised luxury with sustainability. With the help of using eco-friendly materials, we wanted to design a space that feels like home even before you have moved in.
Fly Ash is a mix that replaces Portland Cement. This is an environmentally-friendly concrete in its hardened state. It shows improved performance with greater strength, decreased permeability, increased durability and reduces the heat of hydration.
Cement Boards for Door Frames are ideal because it makes the door frames completely waterproof, minimizing future damages. Wooden door frames are not suitable because of bad wood quality and the issue of expansion & contraction
Project Highlights
Green Landscapes
Welcome every day with great green landscapes and a beautiful city line
Vaastu Homes
When you have maximum peace, you start to enjoy life better. And that’s why we have designed our homes as per Vaastu
Easy Accessibility
Sinhagad Road | Kothrud | Nanded City | Mumbai-Bengaluru Highway | Hinjewadi
Swach waste management system
We believe in the notion ‘a good cause goes a long way’ and have partnered with NGO SWaCH, a solution to waste management that does not consume energy.
Completion : 2014
Completion : 2018
Ongoing
About the developers
Sai Avishkar is a partnership between three real estate developers - Suyog Group, Anjani Buildconn LLP & Avishkar Realty. They have come together to create homes that go beyond brick and mortar. Coming together, they bring their core values, beliefs and ideas to build a space that provides the latest technology, amenities and infrastructure, elevating the Standard of Living in Dhayari. Over the years, their real-estate projects have become crowd-pleasing landmarks, developing well-thought homes for those who want to build their own little world.

Suyog Group
Since 1978

Anjani
Since 2008

Avishkar
Since 1985
Wonder Material
Benefits of Fly Ash
Concrete in its hardened state — with fly ash — shows improved performance with:
- Greater strength : Fly ash increases in strength over time, continuing to combine with free lime.
- Decreased permeability : Increased density and long-term pozzolanic action of fly ash, which ties up free lime, results in fewer bleed channels and decreases permeability.
- Increased durability : The lower permeability of concrete with fly ash also helps keep aggressive compounds on the surface, where destructive action is lessened. Fly ash concrete is also more resistant to attack by sulfate, mild acid, and soft (lime hungry) water.
- Reduced alkali silica reactivity : Fly ash combines with alkalis from cement that might otherwise combine with silica from aggregates, thereby preventing destructive expansion.
- Reduced heat of hydration : The pozzolanic reaction between fly ash and lime generates less heat, resulting in reduced thermal cracking when fly ash is used to replace a percentage of Portland Cement.
- Reduced efflorescence : Fly ash chemically binds free lime and salts that can create efflorescence. The lower permeability of concrete with fly ash can help to hold efflorescence-producing compounds inside the concrete.
The ball-bearing effect of fly ash in concrete creates a lubricating action when concrete is in its plastic state. This means:
- Increased workability : Concrete is easier to place with less effort, responding better to vibration to fill forms more completely.
- Increased ease of pumping : Pumping requires less energy; longer pumping distances are possible.
- Improved finishing : Sharp, clear architectural definition is easier to achieve, with less worry about in-place integrity.
- Reduced bleeding : Fewer bleed channels decreases porosity and chemical attack. Bleed streaking is reduced for architectural finishes. Improved paste to aggregate contact results in enhanced bond strengths.
- Reduced segregation : Improved cohesiveness of fly ash concrete reduces segregation that can lead to rock pockets.
- Reduced slump loss : More dependable concrete allows for greater working time, especially in hot weather.
Sq. Ft. Property Area
Sq. Ft. Open Space
Sq. Ft. Built-up Area
Total Homes
















